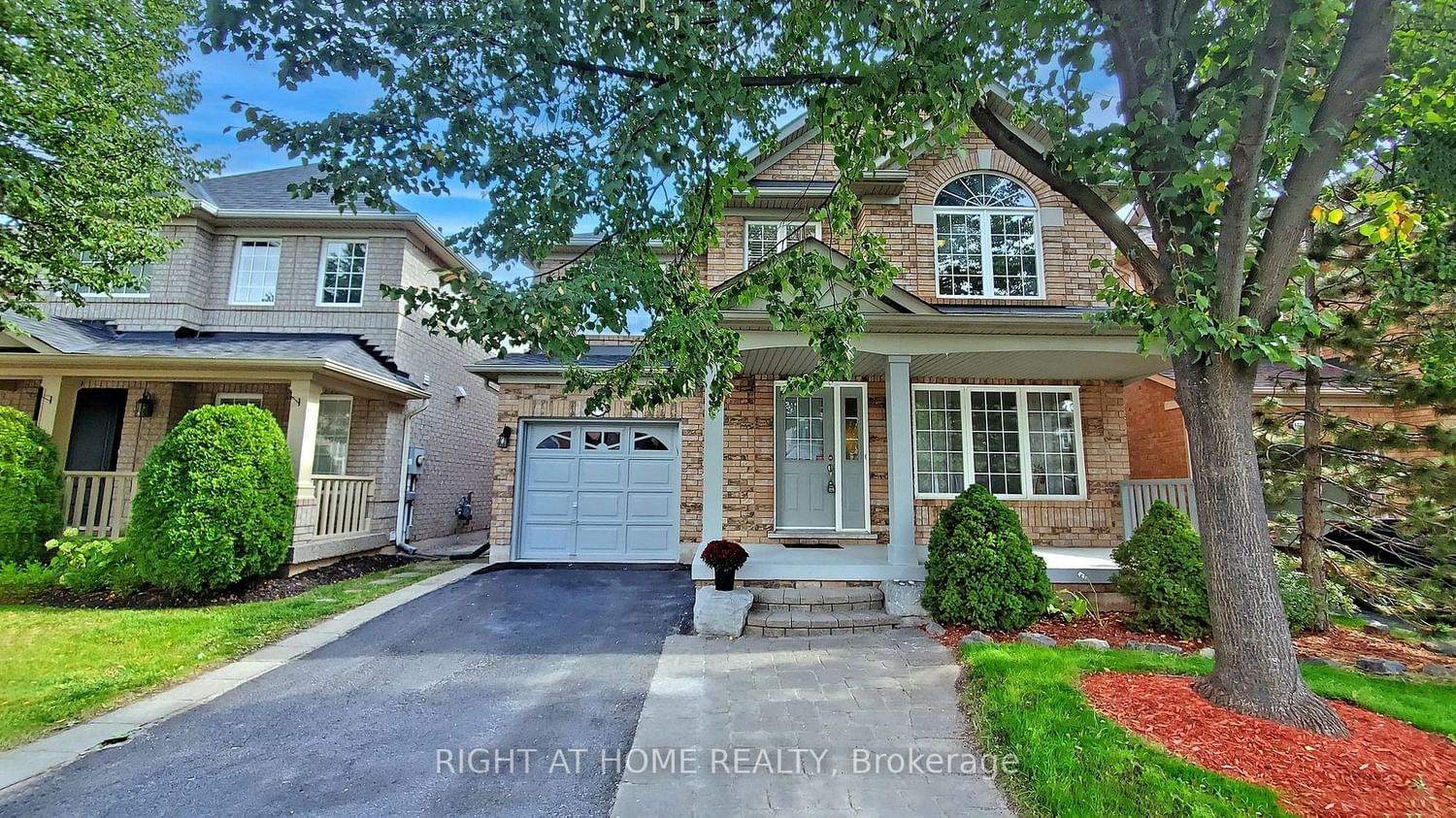$1,429,000
$*,***,***
3+1-Bed
4-Bath
Listed on 11/30/23
Listed by RIGHT AT HOME REALTY
YOU WILL FIND EVERYTHING YOU NEED HERE: Sparkling clean 3+1 bedroom detached home with tons of upgrades and finished basement in family friendly neighborhood.Walking distance to trails, parks, Oakhaven Pond, Hospital, plazas and Oakville Soccer Club. Easy access to HWYs and Go Train station. Excellent elementary, catholic and French Immersion schools closeby. Largest Mattamy Southcreek model: spacious open concept floor plan. Modern wooden kitchen with shiny floor, Italian backsplash, lots of cabinet space & motion activated faucet. Walk out to private backyard from kitchen. Huge master bedroom with double doors, 4pc ensuite (2023) and w/i closet. New powder room (2023), new baseboards (2023), modern potlights around the house (2023) Carpet free home: hardwood on main and 2nd floor, laminate in basement. Finished basement with spacious recreational room, bedroom/office & 1x3 washroom.
High rated schools: West Oak public elementary (JK-8) and Garth Webb public (9-12).French Immersion: Forest Trail (2-8) and T.A. Blakelock (9-12). Gatholic: St John Paul II CES (JK-8) and St.Ignatius of Loyola (9-12).
To view this property's sale price history please sign in or register
| List Date | List Price | Last Status | Sold Date | Sold Price | Days on Market |
|---|---|---|---|---|---|
| XXX | XXX | XXX | XXX | XXX | XXX |
W7332794
Detached, 2-Storey
7+2
3+1
4
1
Attached
3
Central Air
Finished
Y
Y
Brick
Forced Air
N
$4,646.27 (2023)
75.59x36.15 (Feet)
